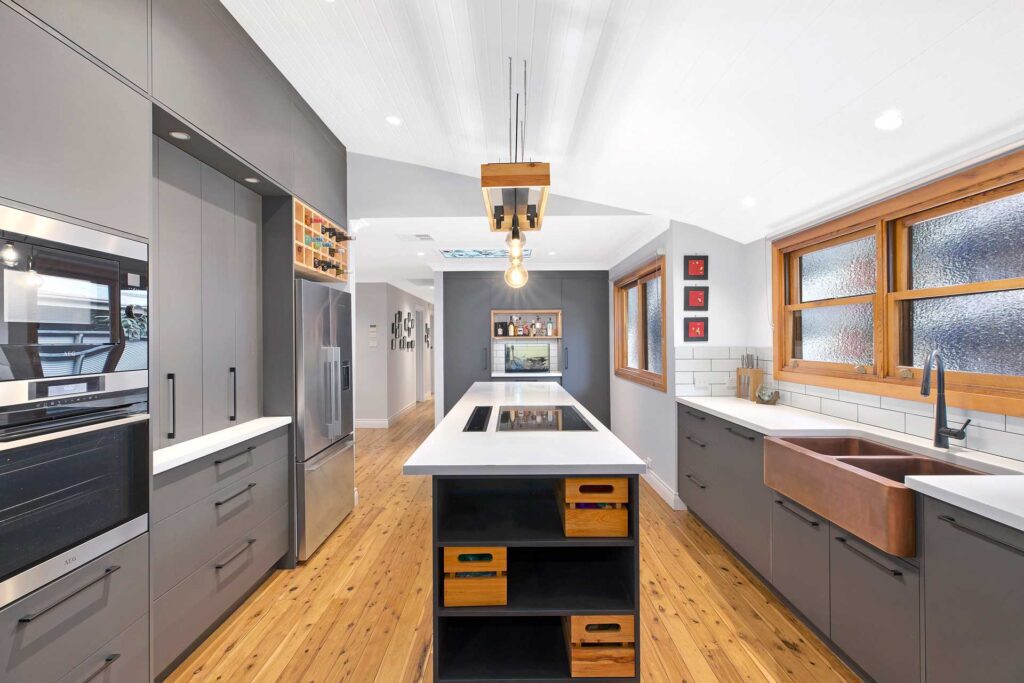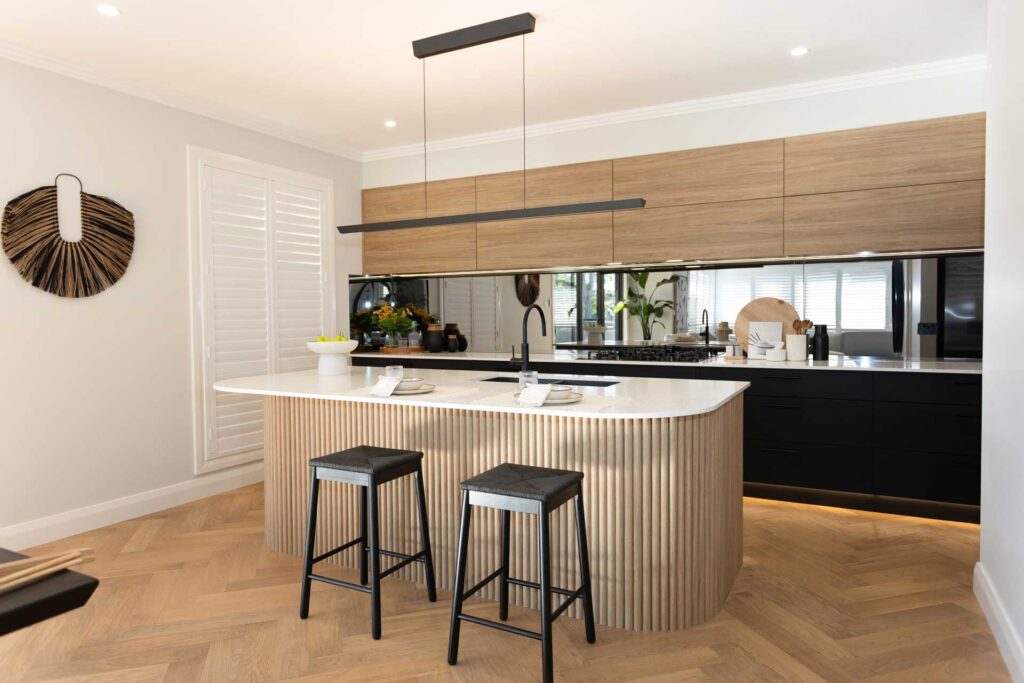Your kitchen layout is crucial to designing a space that’s truly yours. It reflects how you live and entertain, setting the tone for memorable gatherings. To ensure your kitchen makes a lasting impression, you need a custom layout that’s perfectly tailored to your lifestyle.
At Planit Kitchens, we help you see it, plan it, and love it, giving you the custom kitchen you deserve.
Here’s how to optimise your custom kitchen layout for a space that does what a kitchen does best: bringing family and friends together.
What are the key factors in optimising your custom kitchen layout?
To optimise your custom kitchen layout, focus on the work triangle, maximising storage, and ensuring a seamless flow. These essential factors make your kitchen more functional, spacious, and perfectly tailored to your lifestyle, enhancing both efficiency and comfort.
The Work Triangle
A well-designed kitchen layout should make cooking and cleaning more efficient. The work triangle—connecting the sink, stove, and refrigerator—is a tried-and-true method for creating functional flow in the kitchen.
- Key Insight: The work triangle makes your kitchen more efficient.
By keeping these three key areas within close proximity, you’ll spend less time moving between them, improving both speed and efficiency. Imagine cooking in a kitchen where everything feels intuitively placed, allowing you to effortlessly prepare meals while enjoying the space with family and friends.
Maximise Storage Space
A cluttered kitchen can slow down even the most well-laid plans. Maximising your storage space by incorporating clever solutions, such as pull-out drawers, built-in cabinets, and pantry organisation, can make a world of difference.
- Key Insight: Smart storage solutions keep your kitchen organised and functional.
Incorporating deep drawers, vertical storage, and built-in cabinetry allows you to store more without crowding your kitchen. Picture yourself walking into a kitchen where everything has its place, creating a clean, organised space that simplifies daily life.
Consider an Open Floor Plan
Tired of feeling disconnected from the rest of the house while cooking? An open floor plan can solve that problem by integrating your kitchen with your dining or living area, making it the social hub of your home.
- Key Insight: An open floor plan connects your kitchen to the heart of the home.
By removing walls or adding a breakfast bar, you create a seamless transition between spaces. Imagine hosting friends and family in a kitchen where you’re always part of the action, not stuck behind a closed door.
Use Zones to Separate Work Areas
Creating distinct zones for cooking, prep work, and cleaning can make your kitchen more organised and efficient. This layout strategy helps avoid overlap, ensuring that everyone can use the kitchen comfortably, even during busy times.
- Key Insight: Zoning makes multitasking in the kitchen easier.
By designating specific areas for tasks like food prep, cooking, and cleaning, you’ll create a workflow that prevents bottlenecks. Picture a kitchen where multiple tasks happen smoothly without getting in each other’s way.
Incorporate Multi-Functional Islands
Kitchen islands can serve as more than just extra counter space—they can also house sinks, cooktops, and seating. A multi-functional island maximises space and makes your kitchen layout more efficient.
- Key Insight: A multi-functional island enhances both workspace and social interaction.
Imagine preparing food, dining, and socialising all in one spot. A well-planned island turns your kitchen into a dynamic space that brings everything together in an efficient and stylish way.
Prioritise Lighting and Ventilation
Proper lighting and ventilation are essential to a well-optimised kitchen layout. Natural light can make your kitchen feel larger, while proper ventilation keeps the air fresh and free of cooking smells.
- Key Insight: Lighting and ventilation ensure your kitchen is bright, fresh, and inviting.
By incorporating large windows, skylights, and proper ventilation systems, you’ll create a kitchen that’s both functional and inviting. Imagine cooking in a space that feels open, fresh, and full of natural light.
Personalise Your Layout
No two kitchens are the same, and optimising your layout should reflect your unique needs and lifestyle. Whether you’re a passionate cook or love to entertain, your kitchen layout should work for you.
- Key Insight: A custom layout transforms your kitchen into a space tailored to your life.
By personalising your layout with features like breakfast nooks, wine racks, or extra prep space, you can create a kitchen that’s truly yours. Picture a kitchen that suits your cooking style, fits your family’s needs, and is perfect for hosting guests.
Optimising your kitchen layout is about more than just arranging appliances—it’s about creating a space that suits your lifestyle and enhances how you entertain.
At Planit Kitchens, we’re here to help you design a custom kitchen that doesn’t just function well but becomes the heart of your home.
Imagine a space where everything flows seamlessly, making every gathering with friends and family a moment to remember.
Next steps:
- Learn more about our custom kitchen designs
- Visit our Central Coast, Northern Beaches or Newcastle showrooms
- Any questions? Contact us today
Sources: Wikipedia ; Better Homes & Gardens ; Architectural Digest

